|
|
Courtesy of Fiacco Vincenzo of RE/MAX Excellence
|
|
|
|
|
Sturgeon Heights
|
$308,000
|
|
|
|
|
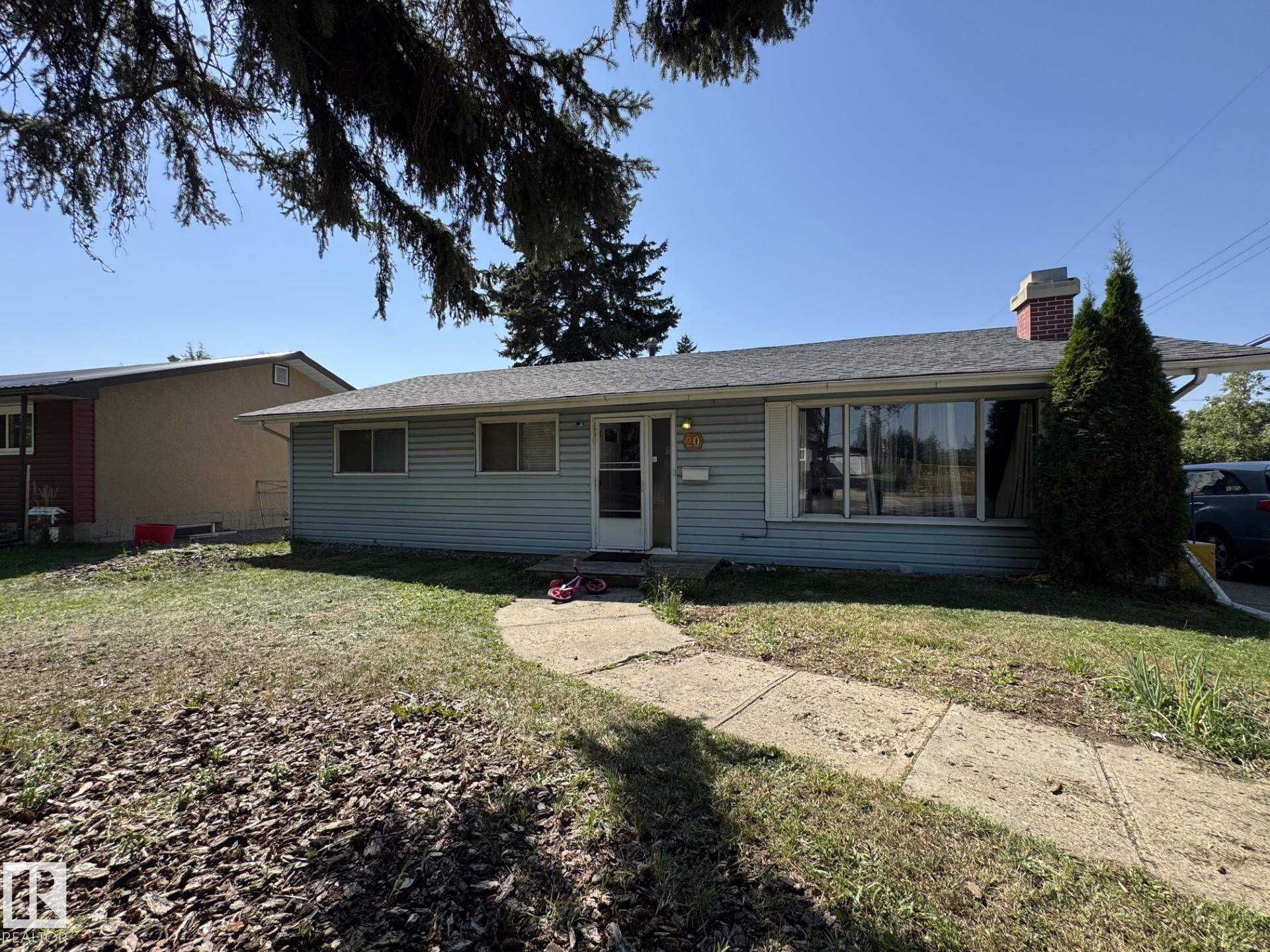 |
|
|
|
|
MLS® System #: E4454900
Address: 20 SUNSET Boulevard
Size: 1265 sq. ft.
Days on Website:
ACCESS Days on Website
|
|
|
|
|
|
|
|
|
|
|
Best Value in St. Albert - Priced to Sell! This 1264 sq. ft. air-conditioned bungalow is one of the best-priced single-family homes in St. Albert and is ready for immediate possession. Featu...
View Full Comments
|
|
|
|
|
|
Courtesy of Teeling Joel, Kuhn Travis of MaxWell Polaris
|
|
|
|
|
Sturgeon Heights
|
$418,000
|
|
|
|
|
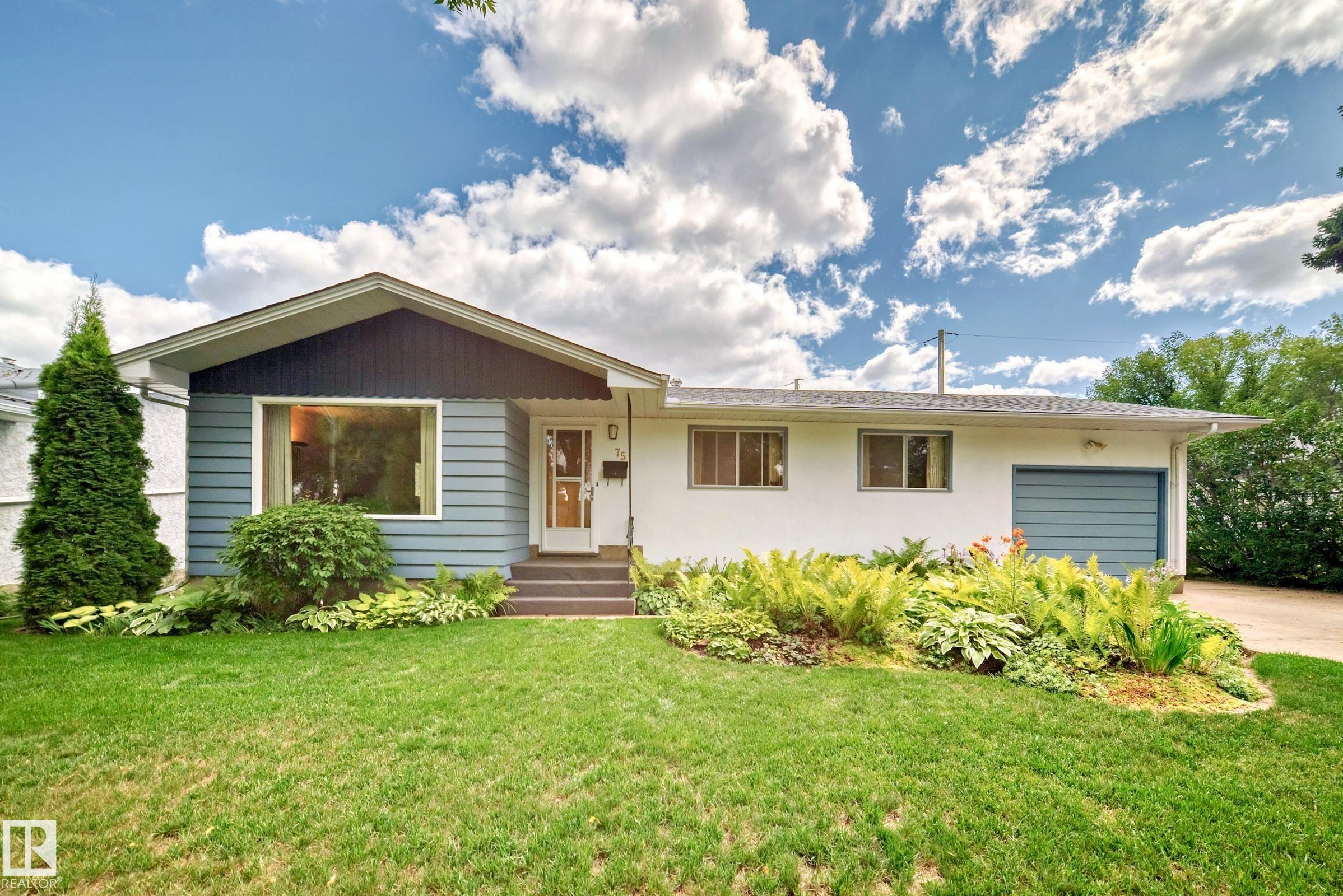 |
|
|
|
|
MLS® System #: E4453025
Address: 75 SUNSET Boulevard
Size: 1089 sq. ft.
Days on Website:
ACCESS Days on Website
|
|
|
|
|
|
|
|
|
|
|
THEY JUST DON'T BUILD THEM LIKE THIS ANYMORE! Welcome to this SOLID mid-century bungalow, tucked away on a tree-lined street in beloved Sturgeon Heights. Upon arriving, you will be instantly...
View Full Comments
|
|
|
|
|
|
Courtesy of Narine Jenny of RE/MAX Elite
|
|
|
|
|
Sturgeon Heights
|
$459,900
|
|
|
|
|
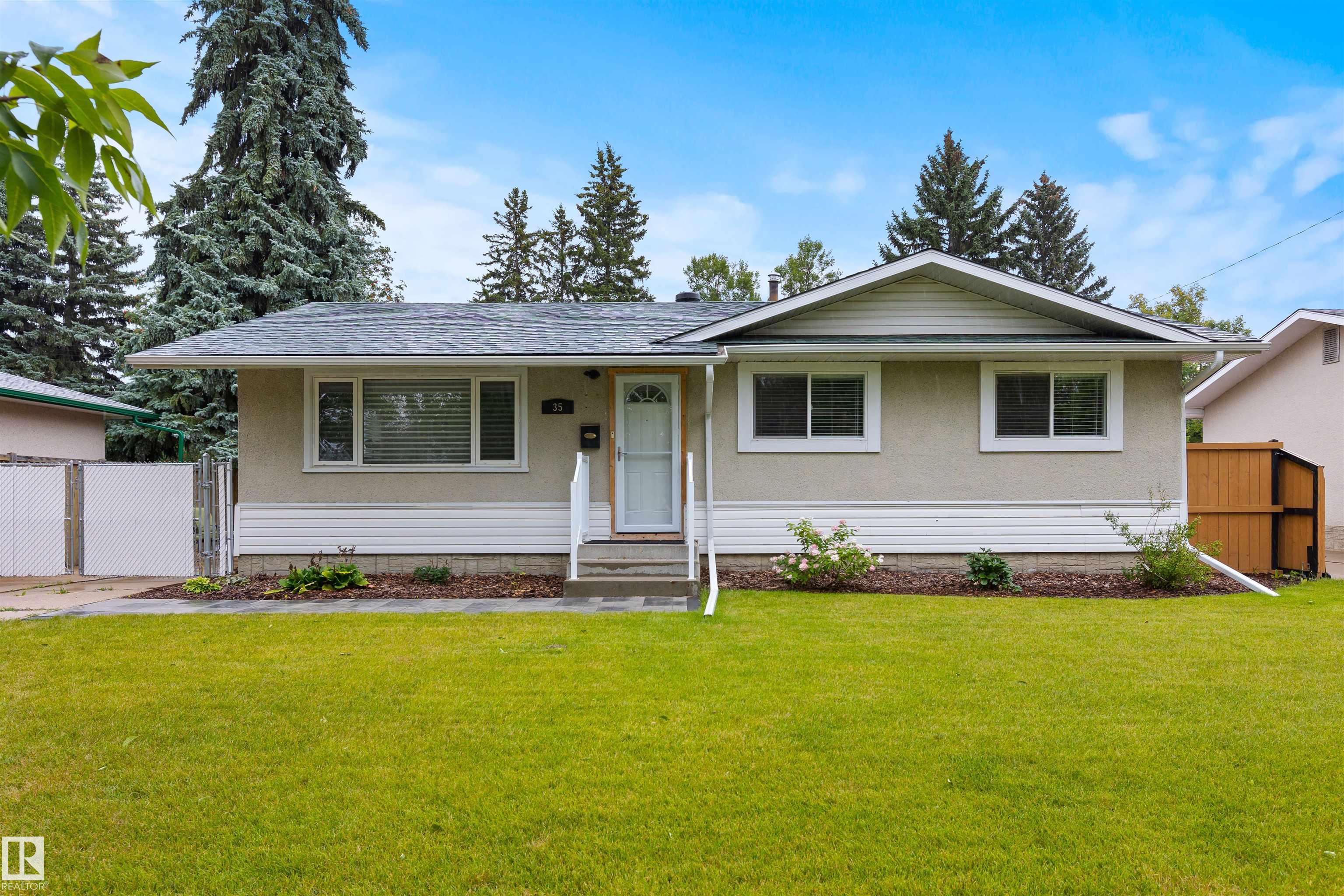 |
|
|
|
|
|
|
|
|
|
APPEALING FROM ALL ANGLES! AT $459,900, HOMES AS GOOD AS THIS ARE IN SHORT SUPPLY! Located on a quiet street in STURGEON HEIGHTS, this well maintained 3 Bed + 2 Bath, 1056 sq.ft. Bungalow is...
View Full Comments
|
|
|
|
|
|
Courtesy of Storoshenko Ross of MaxWell Challenge Realty
|
|
|
|
|
Sturgeon Heights
|
$465,000
|
|
|
|
|
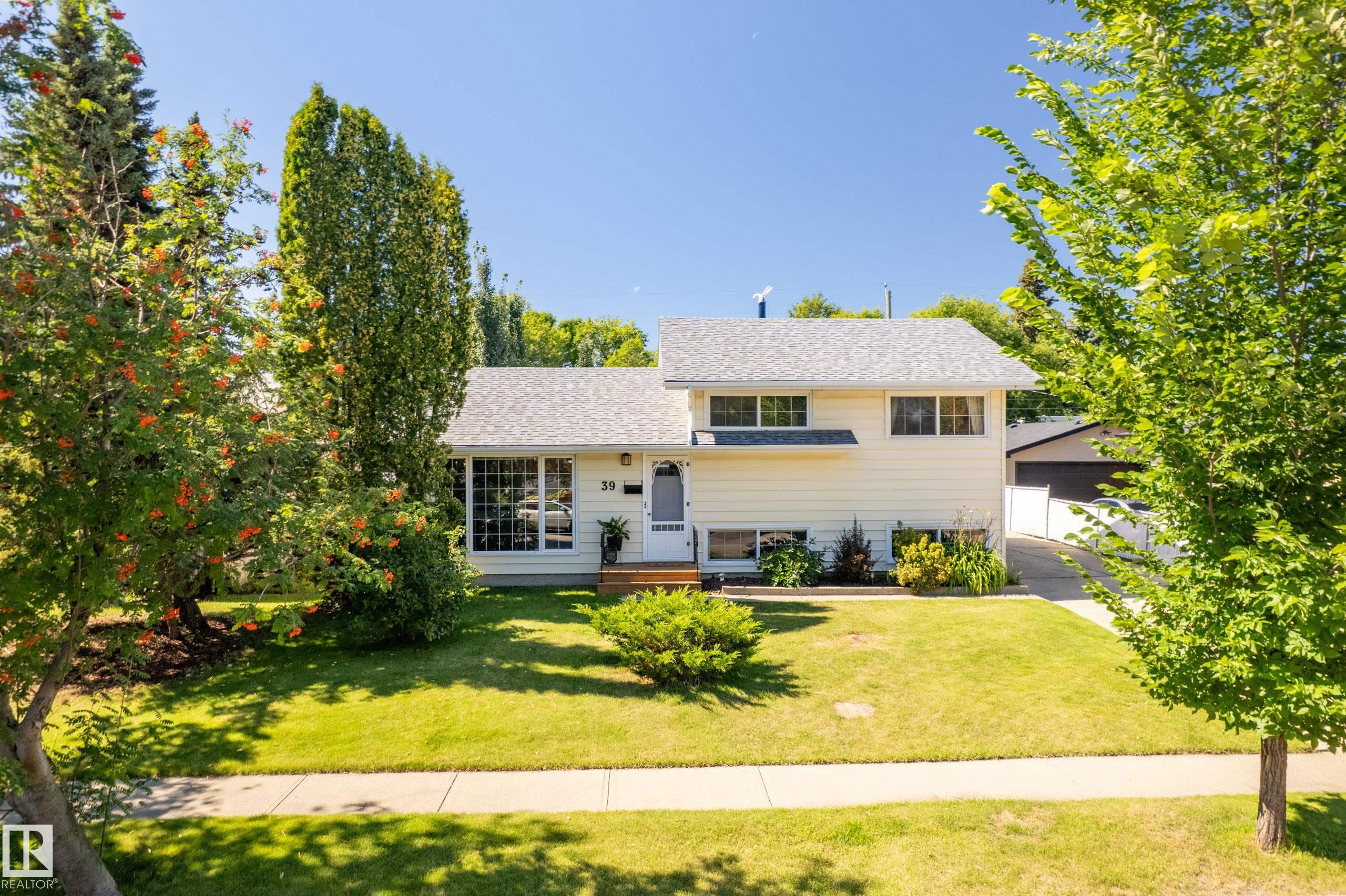 |
|
|
|
|
MLS® System #: E4453759
Address: 39 SALISBURY Avenue
Size: 1054 sq. ft.
Days on Website:
ACCESS Days on Website
|
|
|
|
|
|
|
|
|
|
|
Opportunities like this don't come along often. This home has been meticulously maintained and upgraded with quality craftsmanship throughout, with no corners cut and no details overlooked. ...
View Full Comments
|
|
|
|
|
|
Courtesy of Mateer Julie of Bermont Realty (1983) Ltd
|
|
|
|
|
Sturgeon Heights
|
$475,000
|
|
|
|
|
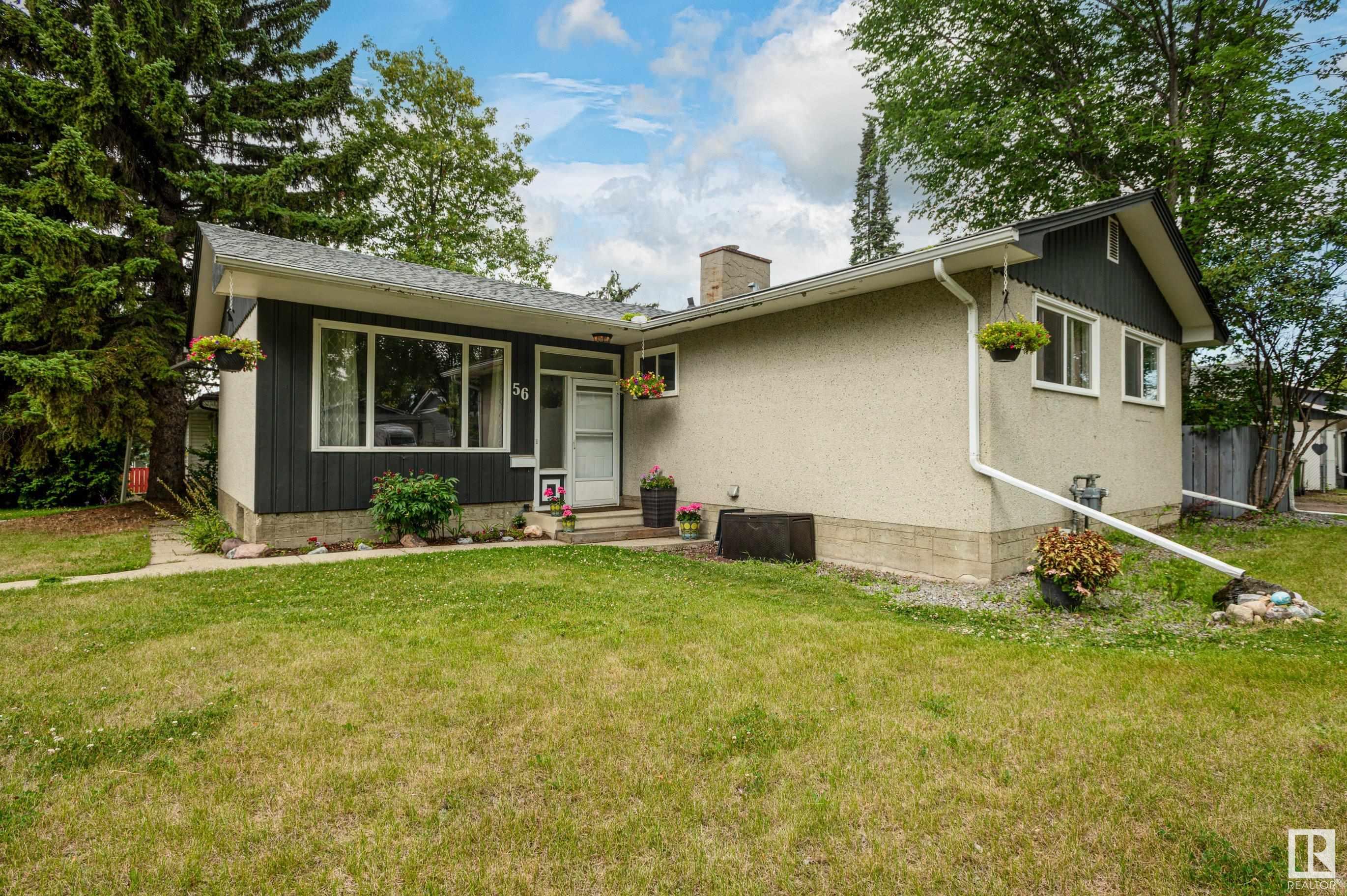 |
|
|
|
|
MLS® System #: E4449182
Address: 56 Sunset Boulevard
Size: 1121 sq. ft.
Days on Website:
ACCESS Days on Website
|
|
|
|
|
|
|
|
|
|
|
Amazing 4-bedroom bungalow in Sturgeon Heights area of St Albert. Large corner lot with hedge bordering the front of the house. This bungalow has over 2000 sq ft of living space, including ...
View Full Comments
|
|
|
|
|
|
Courtesy of Racine Dustin of Exp Realty
|
|
|
|
|
Sturgeon Heights
|
$524,900
|
|
|
|
|
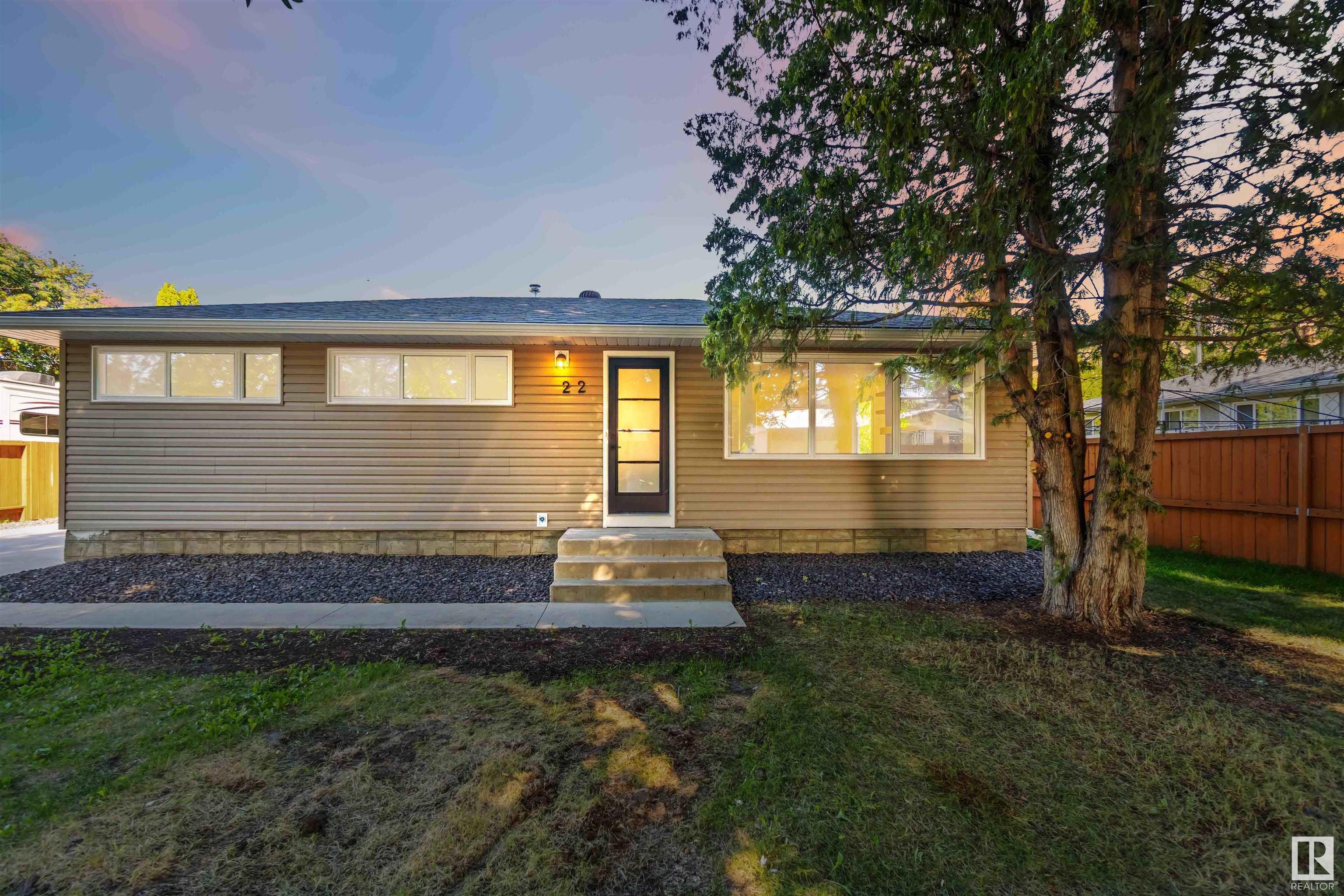 |
|
|
|
|
MLS® System #: E4450748
Address: 22 SUNNYSIDE Crescent
Size: 1066 sq. ft.
Days on Website:
ACCESS Days on Website
|
|
|
|
|
|
|
|
|
|
|
Fully renovated with quality material and workmanship throughout. This property has been completely transformed, both inside and out. The open and bright main floor features an electric fire...
View Full Comments
|
|
|
|
|
|
Courtesy of Salisbury Conor of Century 21 All Stars Realty Ltd
|
|
|
|
|
Sturgeon Heights
|
$550,000
|
|
|
|
|
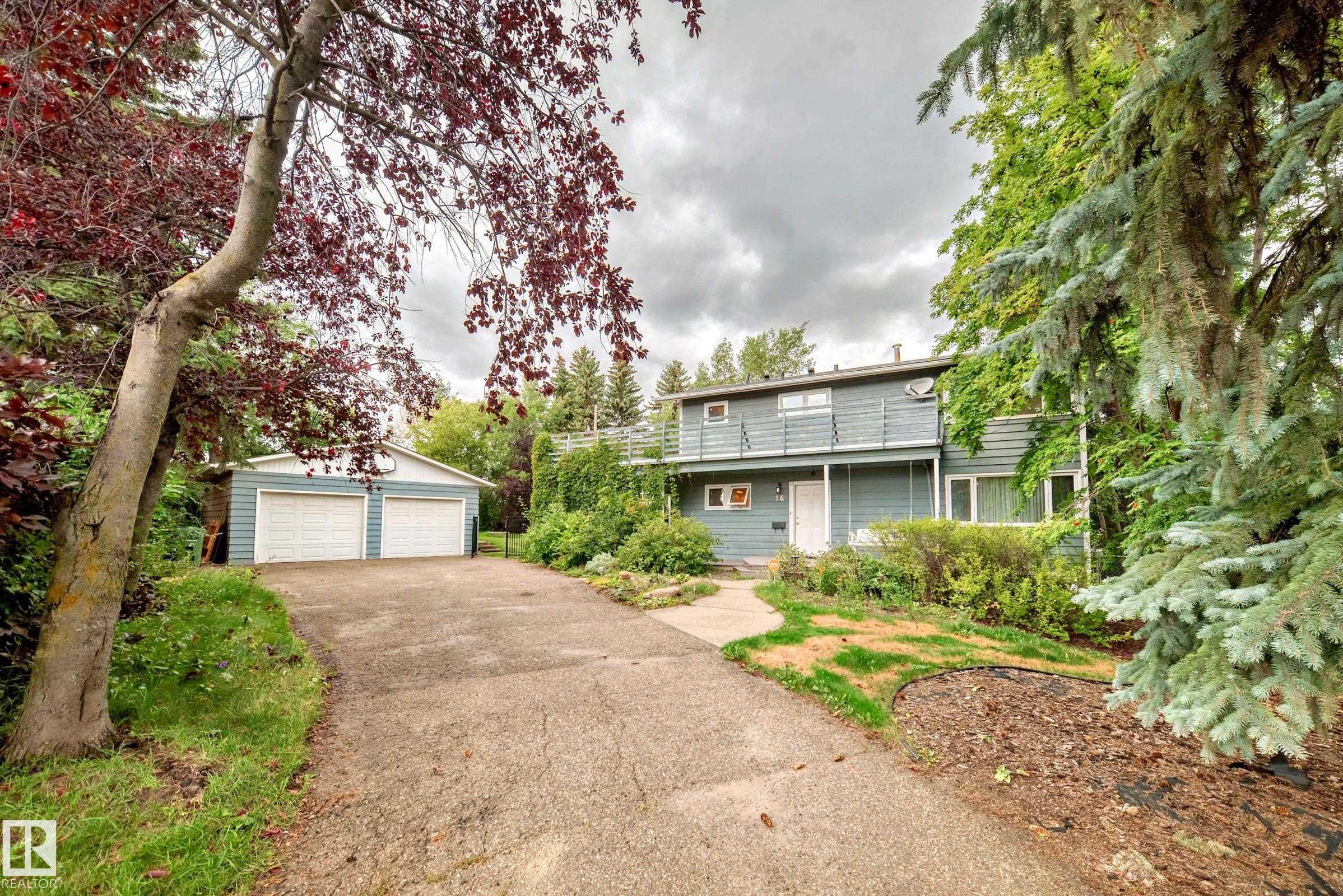 |
|
|
|
|
|
|
|
|
|
Don't miss this one-of-a-kind opportunity to own a spacious 4+2 bedroom, 1,681 sq ft two-storey home located at the end of a quiet cul-de-sac in Sturgeon Heights, St. Albert. Situated on a m...
View Full Comments
|
|
|
|
|
|
Courtesy of Sommert Jack, Sommert Lyndon of Exp Realty
|
|
|
|
|
Sturgeon Heights
|
$594,900
|
|
|
|
|
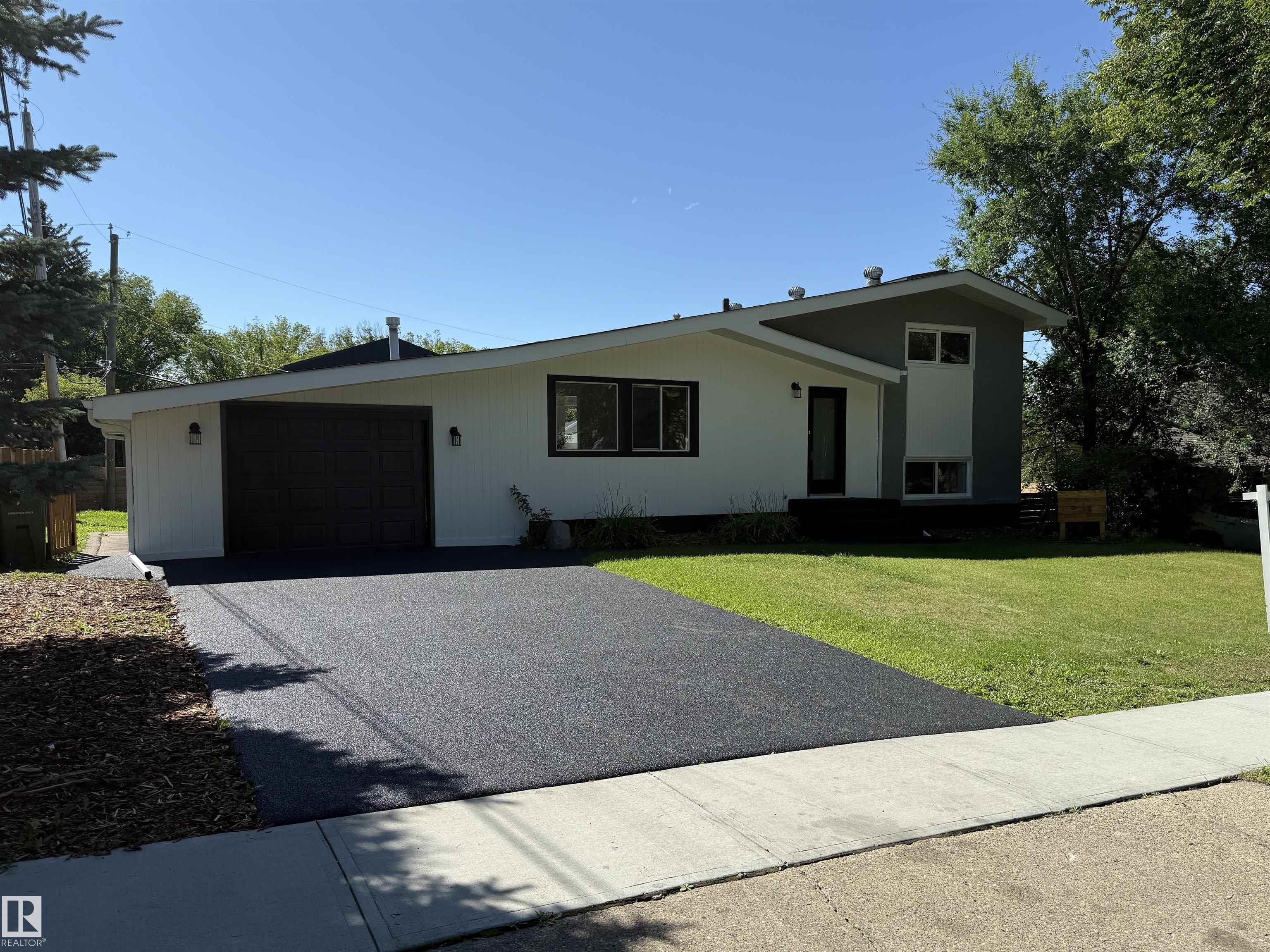 |
|
|
|
|
|
|
|
|
|
This Sturgeon Heights beauty has it all! Massive 75x110 lot, 4 beds and 2 full baths, heated oversized attached garage, and a total of 2423 square feet of living space! Upgrades include new ...
View Full Comments
|
|
|
|
|
|
Courtesy of Golden Nicholas of RE/MAX Professionals
|
|
|
|
|
Sturgeon Heights
|
$699,900
|
|
|
|
|
 |
|
|
|
|
|
|
|
|
|
Beautiful 2,054 sq. ft. two-storey home on a quiet crescent with a large private pie-shaped yard. Open-concept main floor with Great Room, kitchen (Caesarstone countertops, wood cabinets), d...
View Full Comments
|
|
|
|
|
|
Courtesy of Golden Nicholas of RE/MAX Professionals
|
|
|
|
|
Sturgeon Heights
|
$719,900
|
|
|
|
|
 |
|
|
|
|
MLS® System #: E4444681
Address: 23A Sable Crescent
Size: 2169 sq. ft.
Days on Website:
ACCESS Days on Website
|
|
|
|
|
|
|
|
|
|
|
This stylish two-storey home blends comfort and function with thoughtful design. The main floor offers an open-concept great room with a gas fireplace, a spacious kitchen with granite counte...
View Full Comments
|
|
|
|
|

